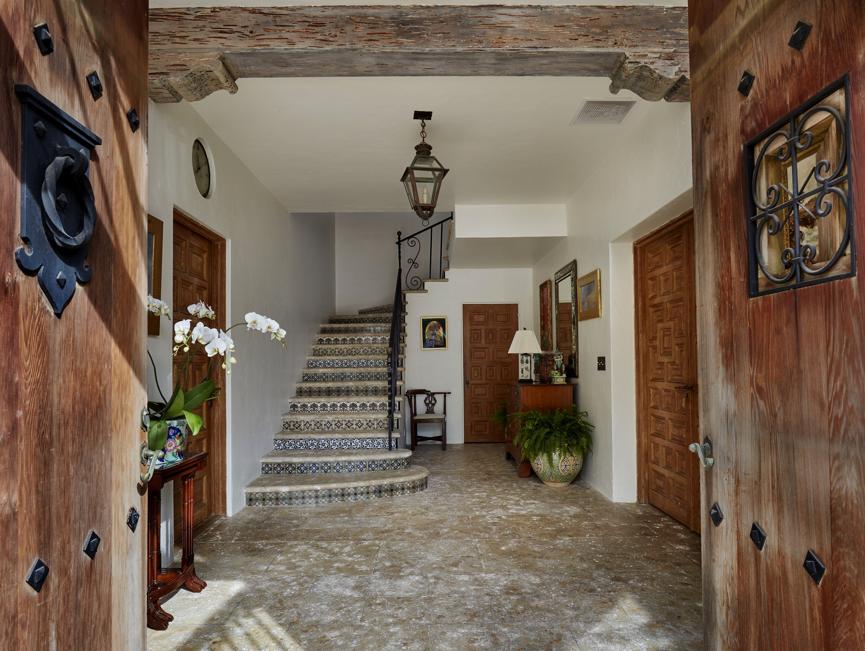By Christine Davis, Special to the Daily News
Posted: 7:30 a.m. Friday, March 09, 2018
http://www.palmbeachdailynews.com/business/real-estate/palm-beacher-renovated-1929-estate-section-house-with-her-late-husband/hhCU4WZxefWpBRWqUchluO/
After Wylene Commander-Van Schaick and the late David Van Schaick married in 2005, they chose to move into his 1929-era Palm Beach home at 271 El Vedado Road and renovate it.
Wylene, who had previously restored vintage homes, has an appreciation for them — and David’s house in the Estate Section fell into that category.
“One develops a vision when restoring old homes, and I realized how important it was to save his house. And David was a preservationist,” she explains.
In 2009, the house — said to have been designed by E.B. Walton — earned landmark protection from the town.
After her husband passed away in 2016, Wylene continued to live in the home. But with plans to downsize, she has listed the five-bedroom, four-and-a-half-bath house and guesthouse with agent Cristina Condon of Sotheby’s International Realty for $10 million. The house has a total of 7,116 square feet of living space, inside and out.
The renovation was extensive, Wylene recalls.
“It was four years of construction dust, going from one project to the other,” she says.
The kitchen, one of their first projects, was designed by Michael Perry of MP Design & Architecture. During that time, the couple added central air conditioning, rewired the house, made structural improvements and rebuilt balconies, working with Jason Easterling of Caliber Contractors.
The house is surrounded by gardens designed by David, who held a master’s degree in landscape architecture. The architecture is Mediterranean in style, with an arched wooden front door behind glass and an iron grating. In the foyer and stairway, the floor has its original cast stone, and cypress beams overhead are supported by corbels.
Original to the house, carved wood doors lead to the library on the west. Another set of doors to the east opens to the living room, which in turn, leads to the dining room and kitchen.
The loggia accesses the living room and kitchen, as well as a bar off the library.
A stairway ascends to a gallery with wrought-iron balconies overlooking the living room, as well as doors that open to the north balcony. The gallery connects the master suite to the west with the guest bedrooms to the east. One of the guest rooms is a suite, while the other two share a bathroom. All bedrooms have access to balconies.
The walls of the master bedroom are decorated with molding, and on both sides of the bed are French doors that open to balconies. The master bathroom, a circular space, is clad in the original green tile. Floors on the second floor are oak.
Back downstairs, features in the two-story living room include a massive fireplace, an arched display, a row of octagonal glass vents over the south windows and a Cuban tile floor. The dining room has an arched entry with the original wrought-iron gate, with a floors and paneling of cypress.
The loggia has a pecky-cypress beamed ceiling, a Cuban tile floor and a trompe l’oeil scene painted by Wylene. The bar is clad in brick and topped by a barrel ceiling.
The island-style kitchen and pantry feature a Dade County pine floor and the original white cabinetry, which was stripped and refinished. There are granite countertops, a tumbled-marble backsplash behind the sinks and professional-grade appliances integrated into the cabinetry.
In the back yard is the pool, set within a large patio. Also on the property is a separate two-car garage with a second-floor guest apartment comprising a living room, kitchen and bedroom suite.
“The home is wonderful and was enjoyed by our blended families,” Wylene says, adding that she will miss the grandeur of the living room. “I always get a positive feeling when I walk in. It’s just the most wonderful room, and I will miss the terrace. That’s where I have coffee in the mornings, and it’s the last place I go before going to bed. I love outdoor living, which I never had much of when I lived in New York City.”


